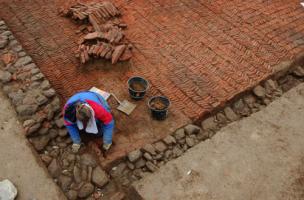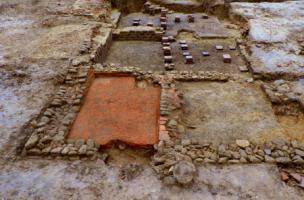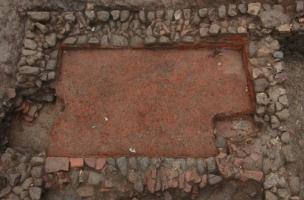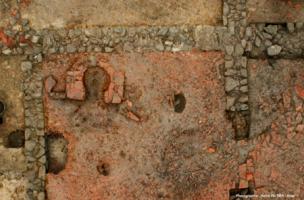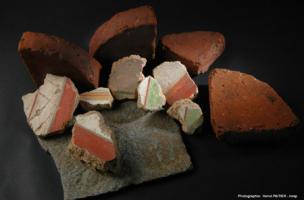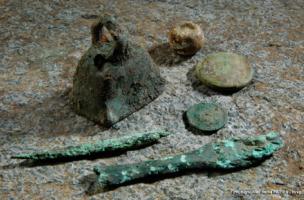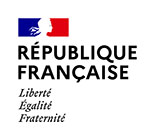The large villa found gives archaeologists a unique opportunity to understand the organisation of an early 2nd century A.D. rural habitat, which is in an exceptionally good state of conservation.
Fanum Martis, capital of the Coriosolites
Taden, a small town to be found the north-west of Dinan, on the banks of the River Rance, has its origins in Antiquity. During the Gallo-Roman period it was an important port serving Corseul, - the antique Fanum Martis, capital of the Coriosolites - about fifteen kilometres away. The territory occupied by this tribe covered most of what is today the département of the Côtes-d'Armor and spread over into the neighbouring département of Ille et Vilaine.
Constructions covering 1000 m2
Located by aerial reconnaissance about twenty years ago, the Gallo-Roman villa excavated by the Inrap archaeologists is noteworthy because of its large principal building with a gallery façade. It dates from the 1st-2nd century A.D. The residential part of the villa (pars urbana) covers about 1000m2, in the centre of a vast estate. All around the mansion are grouped the agricultural buildings (pars rustica). Fields and grazing land were delimited by ditches and fences (pars agraria).
Remarkably conserved floors
The residential part of the villa has a standard plan, comprising three wings forming a U-shape. Each one has a colonnaded portico which gave onto both the main courtyard and the inside rooms. Study of the plan leaves one to surmise that some parts of the building had a first floor. The present excavation of three rooms allows one to identify their functions. The largest one (30m2) is a reception room (triclinium). It has a floor of tiles laid in herringbone pattern (opus spicatum).
Next to the reception room, one of the kitchens has a floor of crushed tile. Its threshold was made up of tiles laid flat and the door jamb is just visible. A bell-shaped domestic oven has been found in one of the corners. This kitchen seems to have been used mainly for the reheating or finishing of food served in the large reception room. The back of this room was probably a storage area (cellar or storeroom).
Private baths
The Alleux villa has the facilities to be expected in a town or major country residence. The baths, which cover 200m2, are in the south wing of the villa. They consist of a series of rooms and several pools. The master of the house undressed in a vestibule before going into a cold bath. A room with a heated floor, equipped with tepid water baths (tepidarium) came next, then a second hypocaust room in which the water was hotter (caldarium). This circuit is typical of Roman luxury and reveals the wealth of the owner. The construction and maintenance of private baths was reserved for an elite. All these rooms were decorated with wall paintings of which numerous fragments have been found during the excavation.
Roman Brittany
The Taden site adds to our knowledge of the Gallo-Roman villas of Brittany, in particular because of its architecture. Preventive archaeology has recently renewed research on this period. In fact, Inrap archaeologists, during the 80s and 90s, also found the complete plans of two villas, in Châtillon-sur-Seiche (Ille-et-Vilaine) and in Quiou (Côtes-d'Armor).
Site Director : Romuald Ferrette, Inrap
Curation : Regional Archaeology Service (Drac Bretagne)
Developers : Communauté de communes du pays de Dinan
